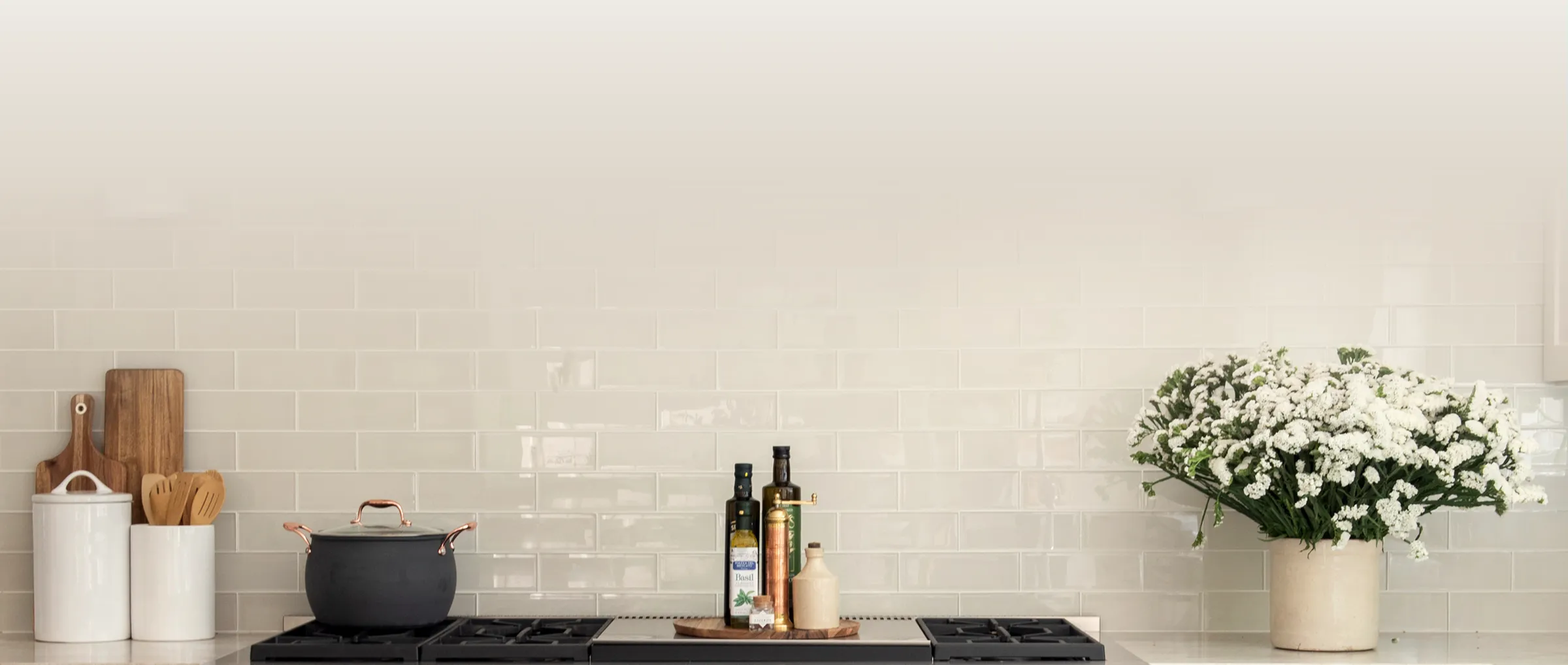
Constance Pleason
Unlocking Extra Space: Transformative Garage Conversions by Greymark Design + Build

Constance Pleason
Unlocking Extra Space: Transformative Garage Conversions by Greymark Design + Build
Garage conversions may not be on your radar until you find yourself pondering the possibilities of additional space in your home. Since becoming a homeowner last year, thoughts about maximizing every inch of your property have started to emerge. Could a garage conversion be the key to more space and added functionality? What creative possibilities could unfold in this underutilized area? If you’re curious about garage conversions and eager for ideas, let’s explore together.
Space Expansion: When the walls of your cozy home seem to be closing in, a garage conversion becomes a viable solution. With an average size of around 600 square feet, a garage offers an additional area you may not have fully considered. The best part? This added square footage comes without encroaching on your precious yard space, allowing you to maintain your outdoor haven just the way you like it.
Cost-Effective: Affordability is a significant advantage of garage conversions. Given that your garage already possesses walls and a foundation, the conversion process tends to be more cost-effective compared to constructing an entirely new space. If budget considerations play a role in your decision-making, a garage conversion could be the ideal solution, providing the space you need at a price you can afford.
Cost Estimates: According to Houselogic, the typical price range for a garage conversion can vary from $20,000 to $50,000. If you plan to include a bathroom, an additional $15,000 to $25,000 might be necessary. However, the overall cost depends on the intended purpose of the converted space and the specific features you wish to incorporate.
While garage conversions are generally simpler than constructing new spaces, certain considerations ensure a smooth transformation.
Insulation is Key: Elevate the floor to install a layer of insulation over the concrete slab. Ensure all walls are adequately insulated to maintain comfort in the new space.
Heating and Cooling: Plan for efficient heating and cooling in the new room. Connect it to the house’s existing system or invest in an independent system tailored for the added space.
Electrical Upgrades: Upgrade the electrical system to accommodate the new room’s requirements and seamlessly integrate it with the rest of the house.
Replace Garage Doors: Swap out garage doors with insulated walls to enhance energy efficiency and climate control.
Windows and Doors: Strategically add windows and doors to enhance natural light and accessibility.
Consider Dormer Windows: Dormer windows in the roof can contribute to the aesthetics of the room, minimizing the garage’s visual footprint.
Transform your garage into a private theater for the ultimate movie-watching experience. Incorporate a large screen, a quality soundbar speaker, and even a bar or refreshment area for a cinematic escape. Enjoy your favorite films without the long ticket lines and overpriced snacks.
For families with young children, a playroom is an excellent choice. Create a designated craft corner, provide ample storage for toys and board games, and envision a space that can evolve as your children grow. As they get older, integrate a TV and video game console, along with a comfortable area for homework.
Cater to your health and wellness with an in-home gym. Whether it’s a quick treadmill session, weightlifting, or cycling, having a dedicated exercise space allows for convenient workouts. Customize the gym with the equipment you love, eliminating the need to navigate rush-hour traffic to reach a distant fitness center.
Greymark Design + Build, a leading Houston remodeling company, specializes in a variety of home renovations, including garage conversions. Our commitment to quality craftsmanship, integrity, and expertise sets us apart. If you’re considering a garage conversion, contact us at 713.722.7226 or click below to schedule an on-site visit. Let’s explore the possibilities and bring your vision for added space and functionality to life.


Rest assured with our Greymark Guarantee. We stand by our work, offering warranties for every aspect. We warranty our work for one year for workmanship, two years for all mechanical, electrical, and plumbing, and six years for structural. However, our goal is that we’ve built your project where the only calls we get are ones where you are gushing about your home. Your investment in us is reciprocated with our commitment to excellence.
Experience a client-centric journey that surpasses expectations. Contact Greymark Design + Build today for a prompt and personalized consultation. Let's transform your vision into a remarkable reality.